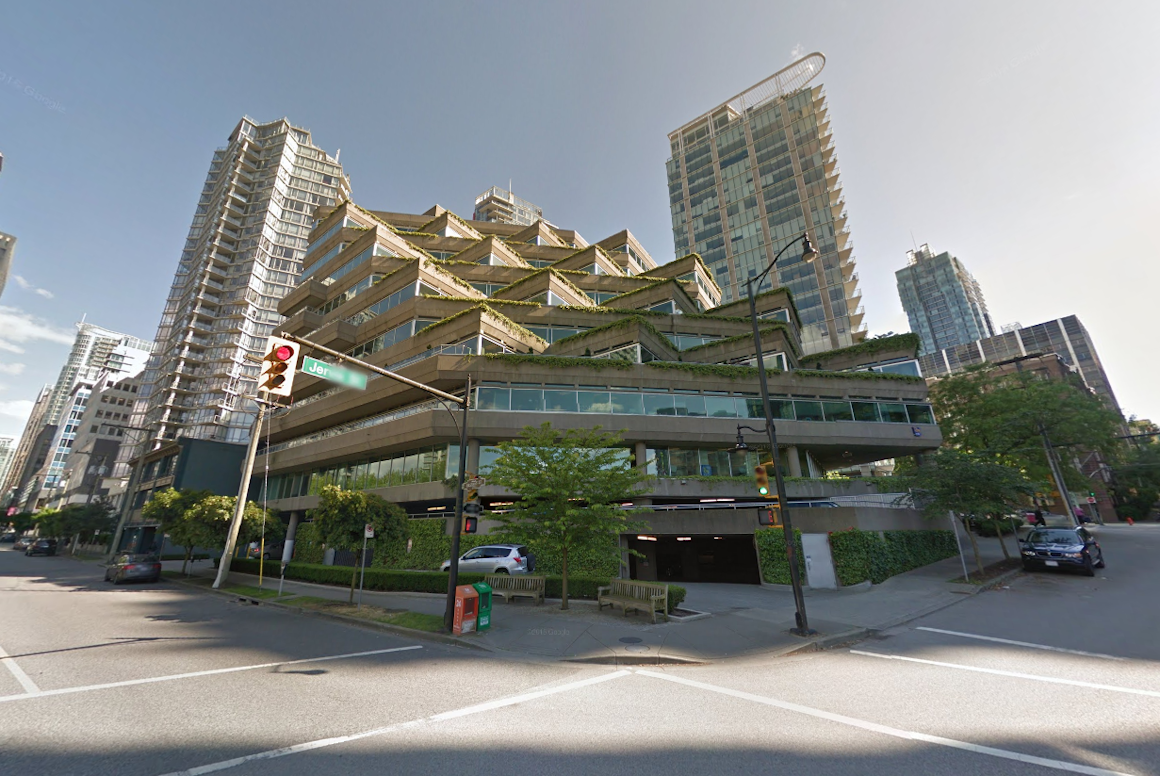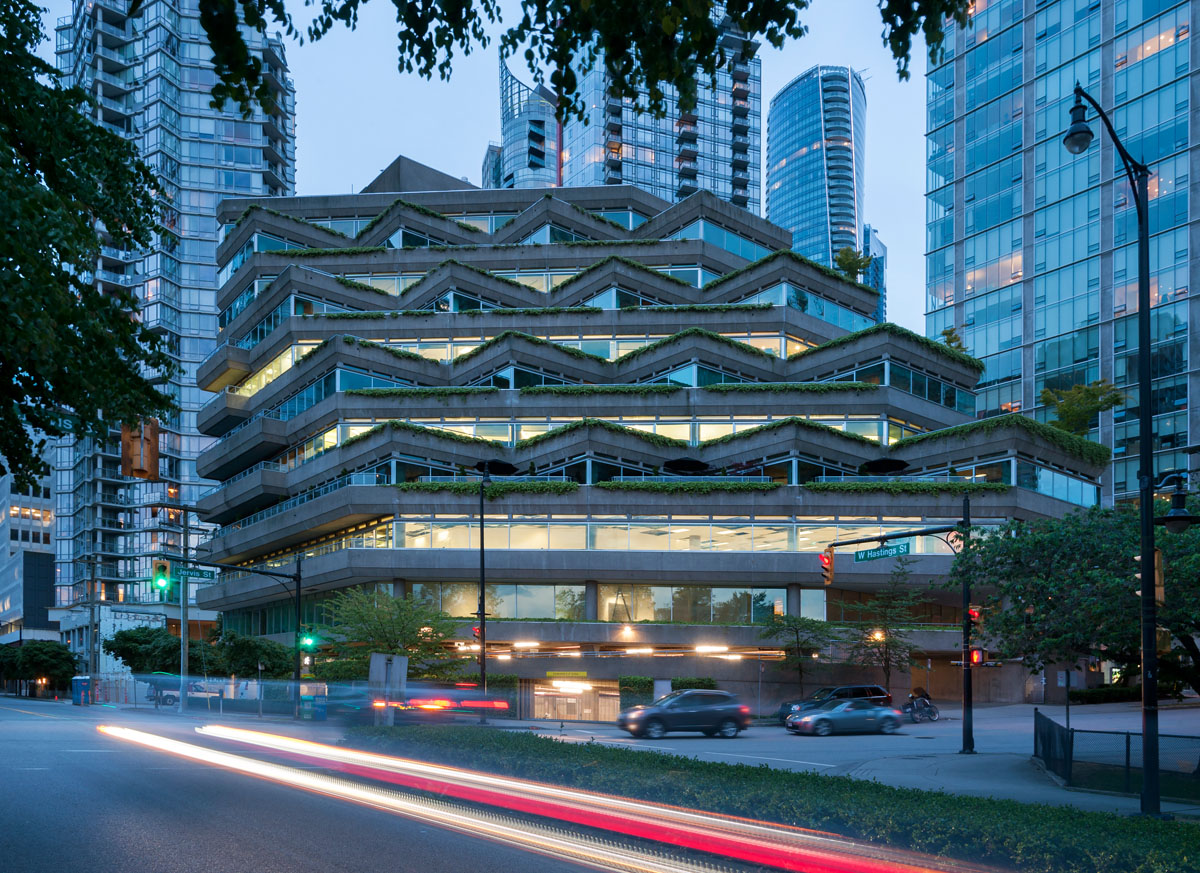.png?w=120)
.png?w=160)
History
The Evergreen Building is significant as a landmark project by internationally-acclaimed architect, Arthur Erickson. A Vancouver native, Erickson’s career dominated the development and growth of the country’s architectural profession during the late twentieth century, and he has been recognized as Canada’s most brilliant architect of the modern era.
Profoundly influenced by his world travels, Erickson’s architecture reflects his belief in the importance of site, light, cadence and space, embodied in the ‘green’ nature of this urban building. He continues a Vancouver-based practice, and recent award-winning projects have further enhanced his reputation and stimulated public interest in his distinguished career. Additionally this building is an example of his collaborative work with pioneering landscape architect, Cornelia Hahn Oberlander, who participated with Erickson on a number of landmark projects.
Erickson's career trajectory aligned with the rise of Modernism, which emphasized glass, steel and reinforced concrete as building materials. Built in 1980 during the middle of his career, the Evergreen Building is restrained by the unorthodox boundaries of the property, yielding a structure with diagonal lines and a sawtooth edge. Each zigzag floor steps up from a larger one below, diminishing the size of the level as the building climbs higher.
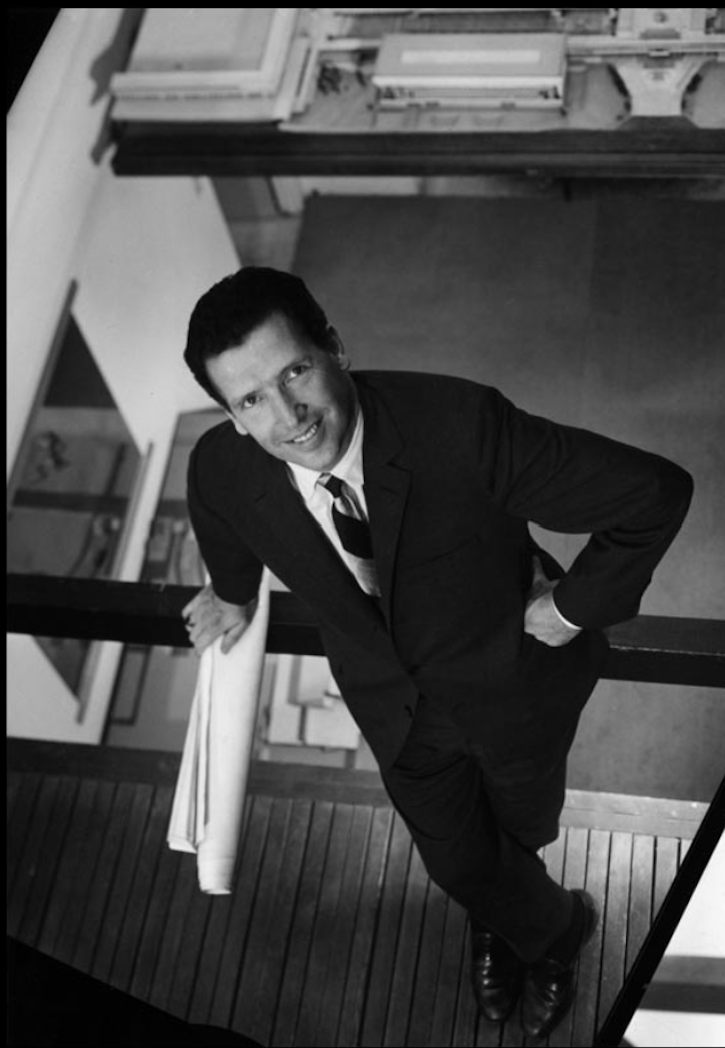
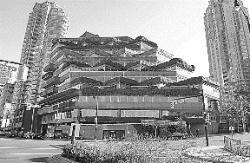
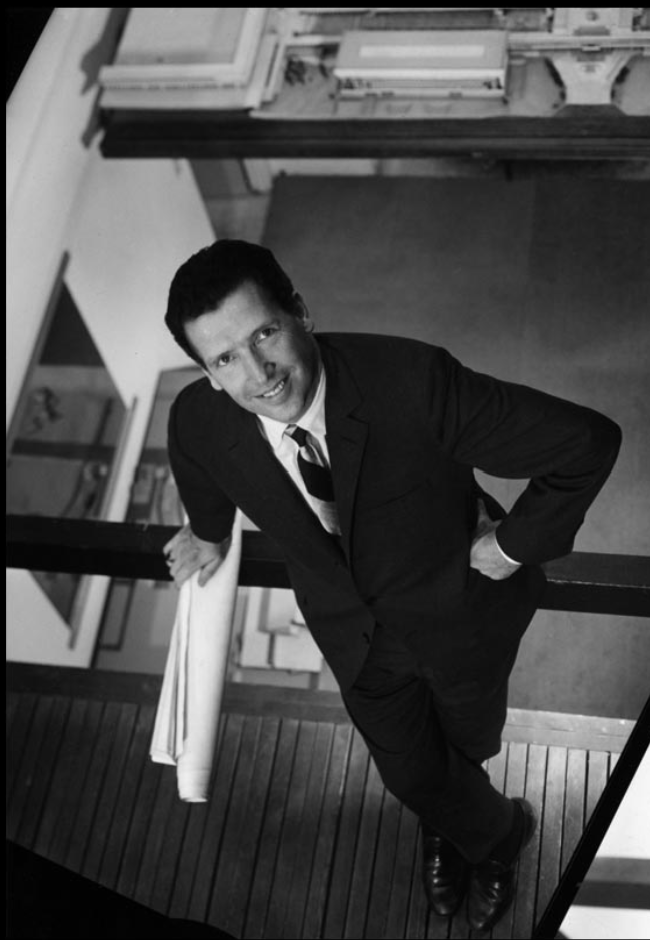
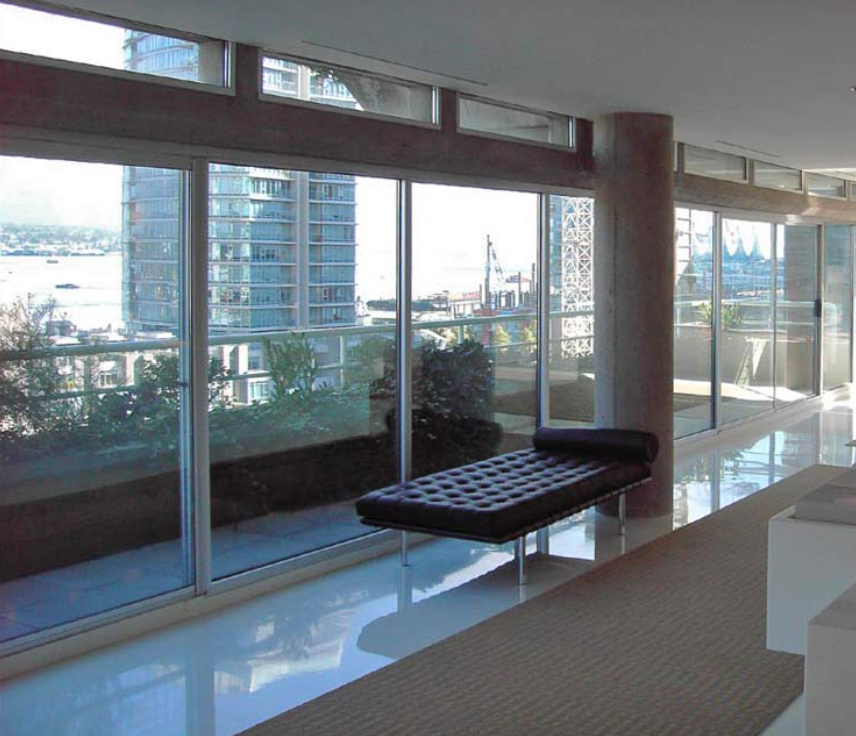
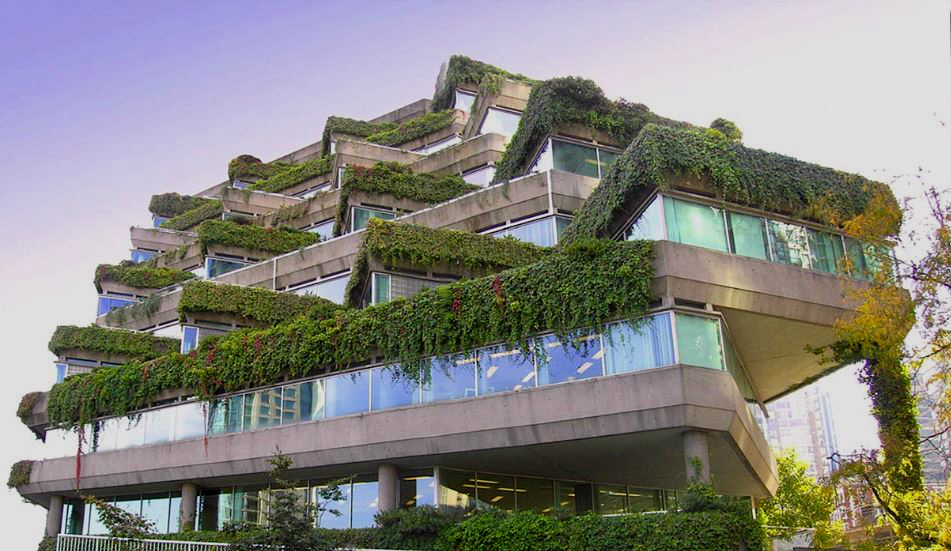
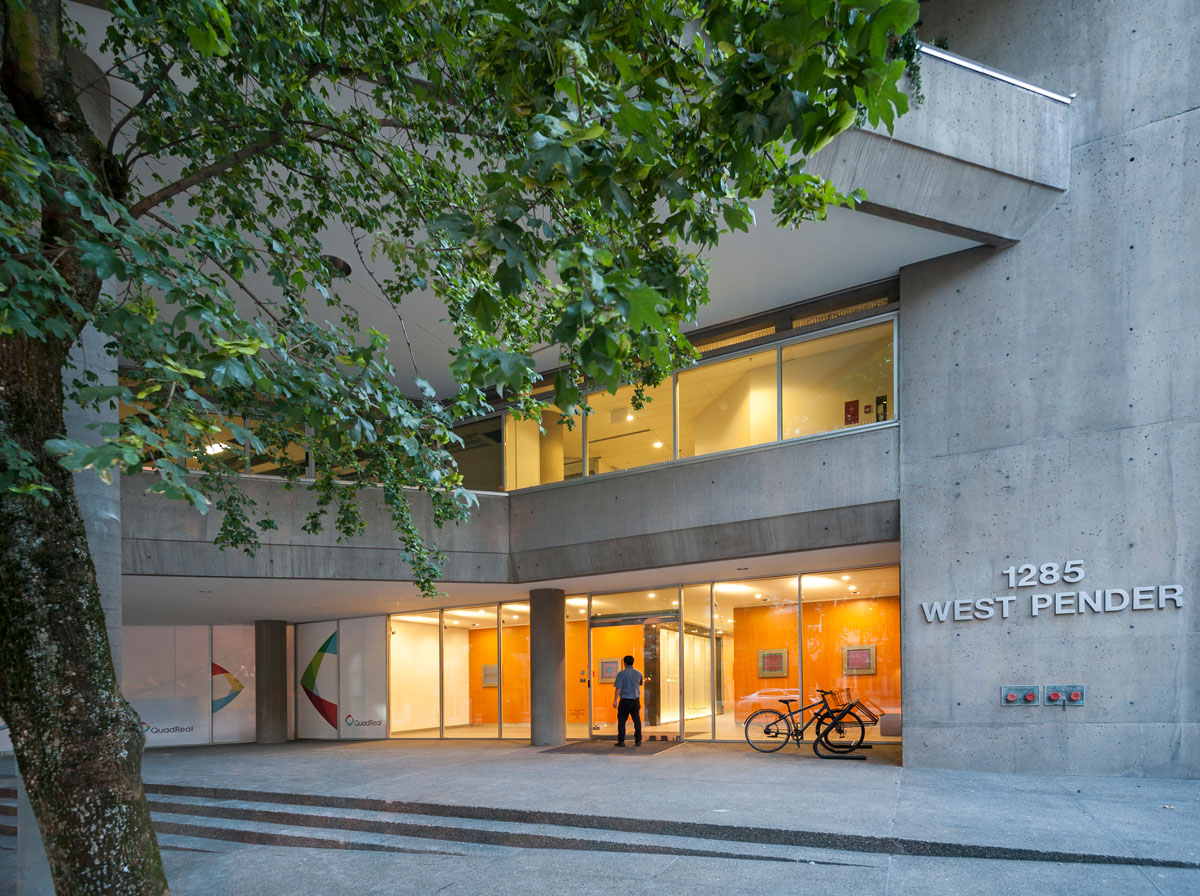
The Architecture
This building illustrates Erickson’s fundamental belief of incorporating nature within architecture. Designed in memory of a former escarpment, this unique building is stepped in a series of receding, and angled balconies, recalling mountainside, hence the building’s name, Evergreen. Plantings overflow the concrete brows into which the railings are set, creating the effect of a terraced garden and softening the edge of the building’s distinctive profile.
The building reflects Erickson’s principle of the interplay and cohesion between interior and exterior spaces, exemplified by a continuity of materials, such as the raw concrete columns. The transparency of this narrow building reflects Erickson’s ideal of a new, more open working community, as expressed in the Vancouver Law Courts and here developed further in a commercial model.
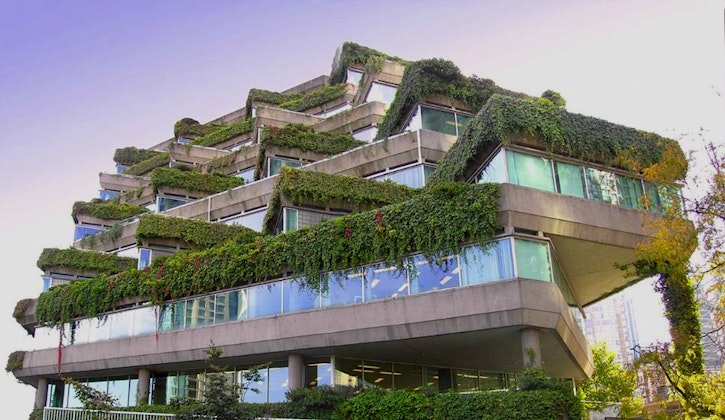
Arthur Erikson, Architect
Global architect, Arthur Charles Erickson was a passionate advocate of cultural awareness, and a fervent explorer of human and natural environments. His buildings, though remarkably diverse, share deep respect for the context, incomparable freshness and grace, and the dramatic use of space and light.
Arthur Erickson designed the Evergreen as an office building for owner John Laxton. Completed in 1980, the Evergreen’s unique stepped terraces and hanging gardens were configured to create the experience of working on a mountainside.
Visit his Website
